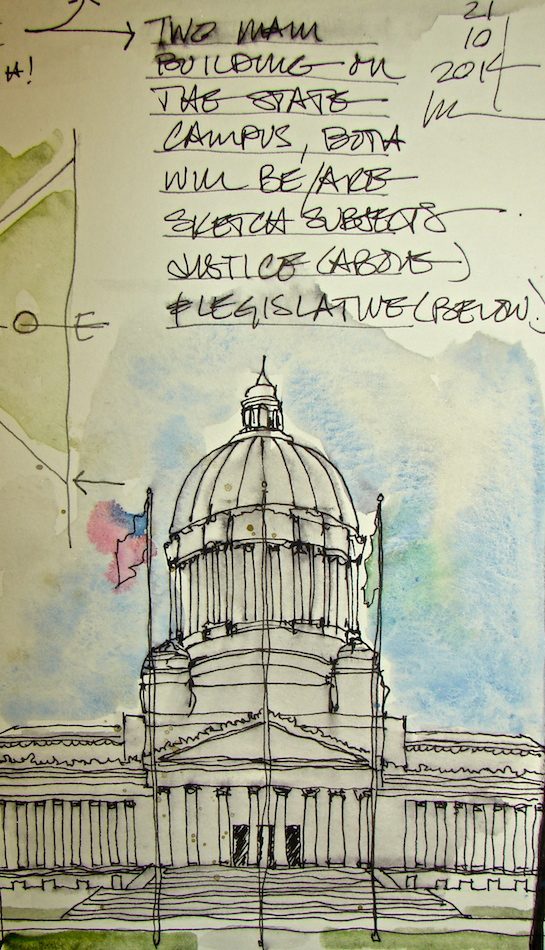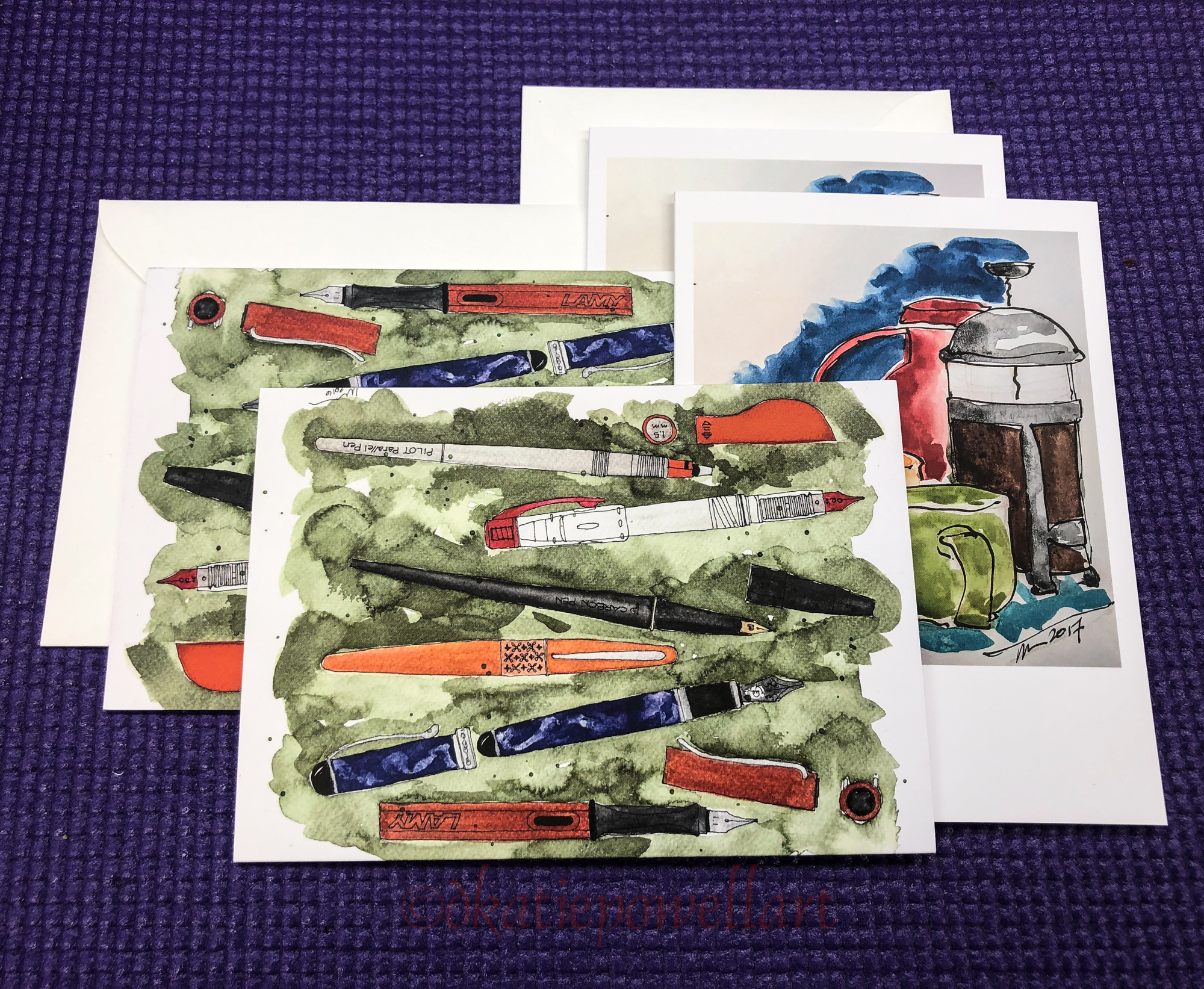 Stepped outside at the end of the day while waiting for Mitchell to fetch me,
Stepped outside at the end of the day while waiting for Mitchell to fetch me,
and decided to do a couple of quick sketches of the two main buildings on campus,
the Legislative Building (where we are working) and the Justice Building.
I started at the NW corner of the Legislative building to sketch the Justice building.
 I also drew a map, just because I love maps and symmetry. Reading the two main buildings and their placement on the axis, I know how the architects intended a visitor’s experience (the original design, not the current traffic pattern).
I also drew a map, just because I love maps and symmetry. Reading the two main buildings and their placement on the axis, I know how the architects intended a visitor’s experience (the original design, not the current traffic pattern).
You were to enter formally from the main drag through one of two diagonal entrances. The entry forces you to turn around a statue (and possibly drive all around the statue) and glimpse differing angles of the two most important buildings. Then you take a turn around another grassy oblong where I can imagine a podium set for speeches, to see both buildings again as you parked in front of whichever building you were visiting.
The Governor’s Mansion sits on a hill overlooking the campus. He is quite important,
but his home is not public. The original driveway is inconspicuous, saying,
“No visitors, please.” We haven’t been; next time!
 If you wander too far South, you are caught by the catcher’s mitt the three buildings at the south end create, and forced back onto the axis. That experience is out a building flanked by two others on an angle (the only buildings placed at an angle in a very formal plan) that open up and gesture to the Legislative Building (wow, look at that!) You walk back through the South Port Cochere, through the Legislative Building (more on that formal layout later) and into the heart of the Justice Building. If you were cleared to walk through that building, you would exit formally to sit at Capitol Lake, enjoy the statuary, a lovely place to relax.
If you wander too far South, you are caught by the catcher’s mitt the three buildings at the south end create, and forced back onto the axis. That experience is out a building flanked by two others on an angle (the only buildings placed at an angle in a very formal plan) that open up and gesture to the Legislative Building (wow, look at that!) You walk back through the South Port Cochere, through the Legislative Building (more on that formal layout later) and into the heart of the Justice Building. If you were cleared to walk through that building, you would exit formally to sit at Capitol Lake, enjoy the statuary, a lovely place to relax.
I wonder if the energy between the constituents and the elected officials has changed significantly now that they no longer allow visitors to experience and enter the campus the way the architects intended? This is all about Feng Shui, yes, which by the way is not new and is good design. Now it is very hard to enter the way the layout suggests, both outside and inside, which I may write about later. We came in the back door (South) or side door (East) all but the very first time, when we met our guides on the Capitol steps.
Also, I wonder if the chaos and sloppiness of our architecture has affected our people, making them sloppy and ineffectual and confused. I know so many people who vote to shoot themselves in the foot. Formality does imply structure, and seems to make us think. There is a place for it especially in these hallowed halls.
But then I love symmetry!
 I drew the Legislative building the next day, when it was pouring and we spent time
I drew the Legislative building the next day, when it was pouring and we spent time
inside the Justice Building after we finished our project. I loved the building framed by the massive columns. Of course I had no idea that the Heart of Darkness ink would run;
I just loved the deep inky blackness on the paper. FYI, I’ve sketches the dome
before, a popular view and looking back across Capitol Lake.
Color was added in the studio, some fast washes, trying NOT to have it run!
Lamy Safari pen with Noodlers Lexington Grey (which is waterproof) and Heart-of-Darkness ink; Daniel Smith + Sennelier watercolors then Pitt pen to bold it.
I agree to Creative Commons Attribution-Non-Commercial 4.0 International License, which you can learn more about by visiting the site, or,
visit my web page for a more user-friendly summary on my terms.
My images/blog posts may be reposted; please link back to dkatiepowellart.



















Reblogged this on Mpfconservation's Blog and commented:
Where I write about the formality of the Washington State campus and how feng shui perfect it is!
LikeLike
Wonderful renditions, Katie. I, too, wonder what would change if the public were allowed access to more “hallowed halls”. I realize why security has required closing ever more parts of “our” government buildings, but I think it’s a shame from historic, artistic and citizen participation perspectives. I continue to be envious that you and Mitchell have been privy to the time and access. Got any posts coming about how you waded through red tape to make that happen?
LikeLike
We were allowed in the offices, where you normally need an escort, but this building is quite open, and the tours are free and wonerful.
LikeLike
You are teaching me to love symmetry also. Your drawings are absolutely stunning. Thank you for sharing! xx
LikeLike
Thanks Pauline — love your Dylan!
LikeLike
wow, simply wonderful sketches. A great keepsake. Happy PPF, Annette x
http://nettysartadventures.blogspot.co.uk/
LikeLike
Your daily practice is mindblowing…you’re renderings are engaging. Watching your metamorphosis is such a pleasure. Thanks for sharing the process.
LikeLike
I am so enjoying it too! thank you thank you thank you!
LikeLike
Wonderful sketching!! Love the way you have journaled your experience!
LikeLike
Thanks — I love your batiked images! I’d follow you if you had a way to follow by email — I’m not a google gmail member!
LikeLike